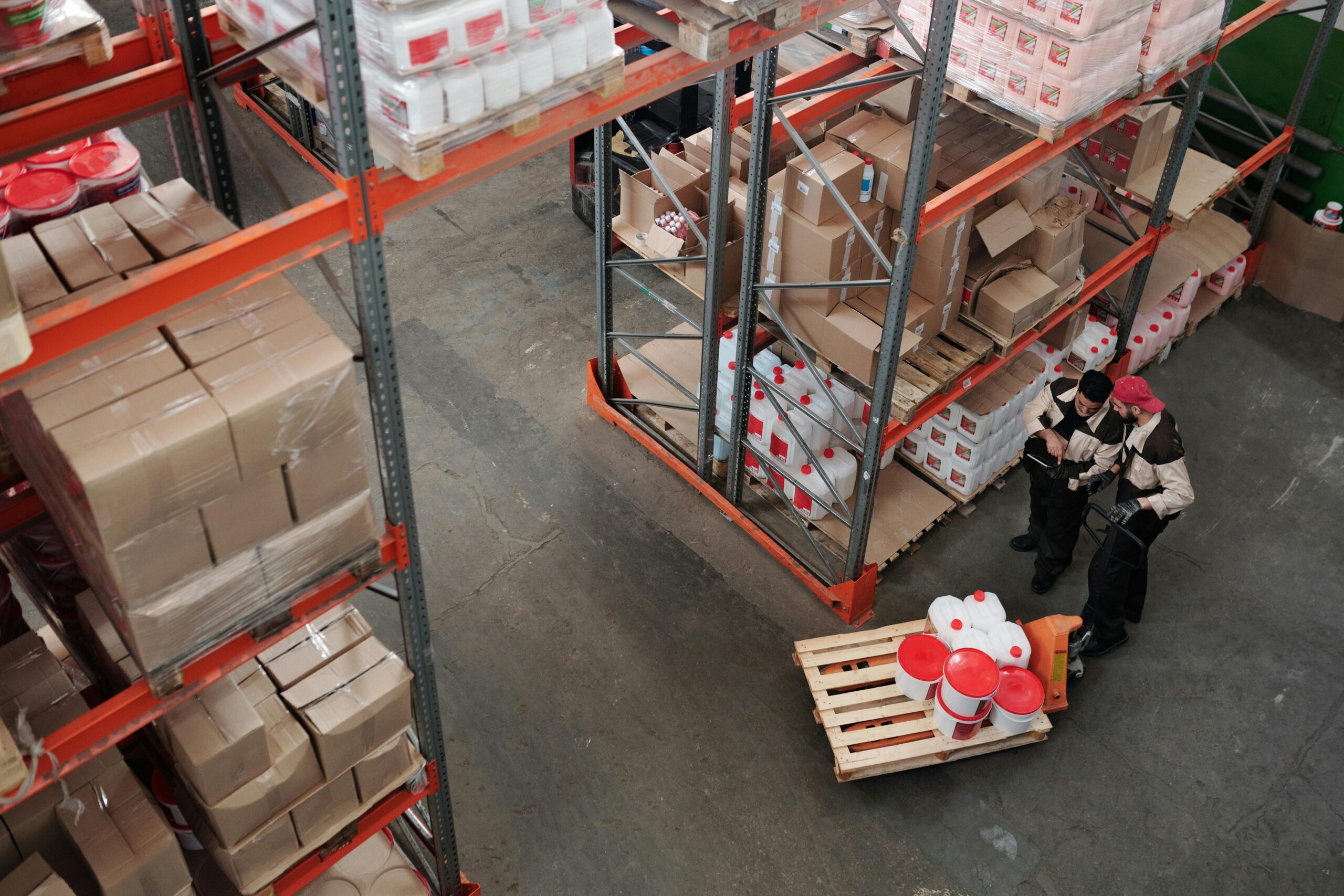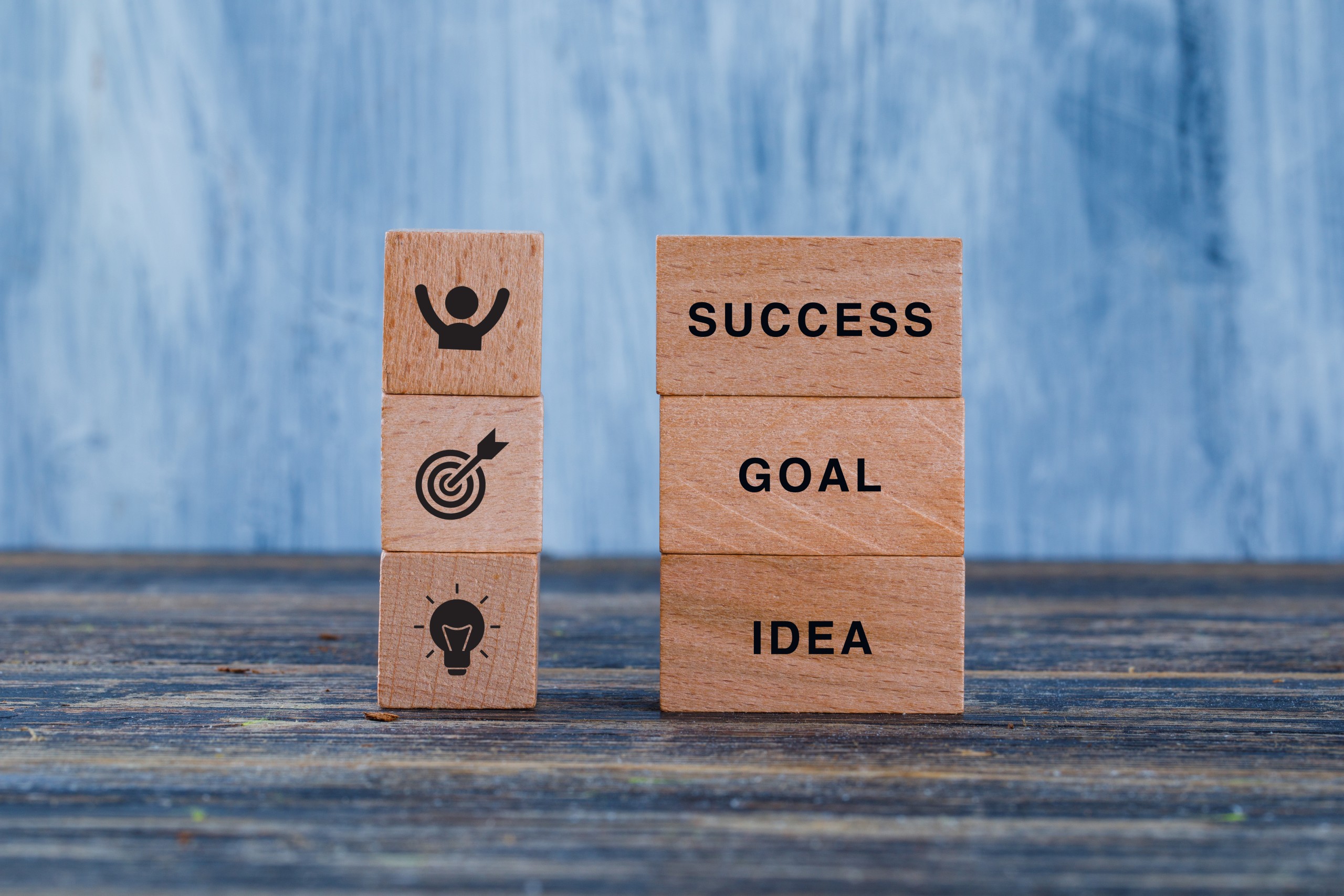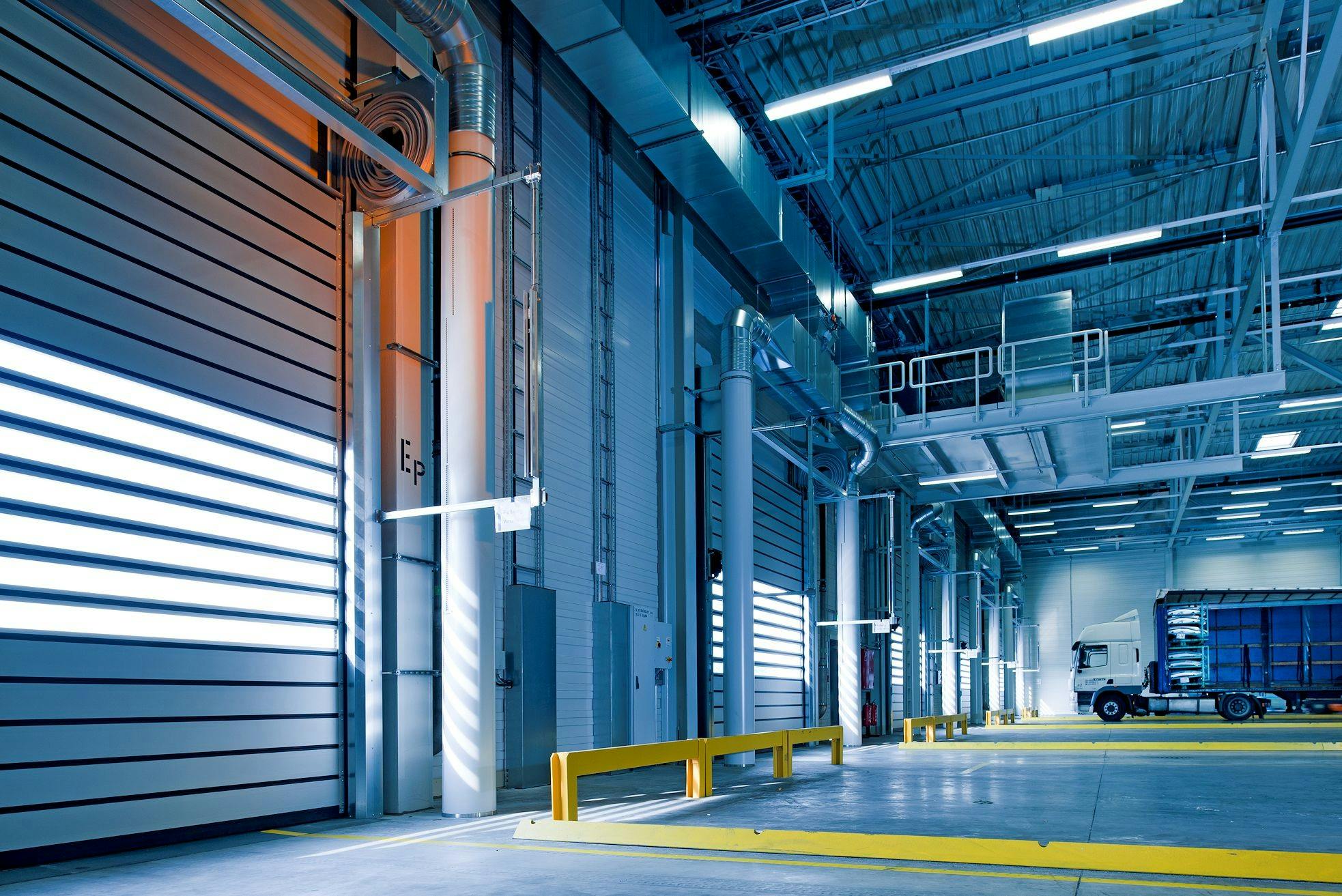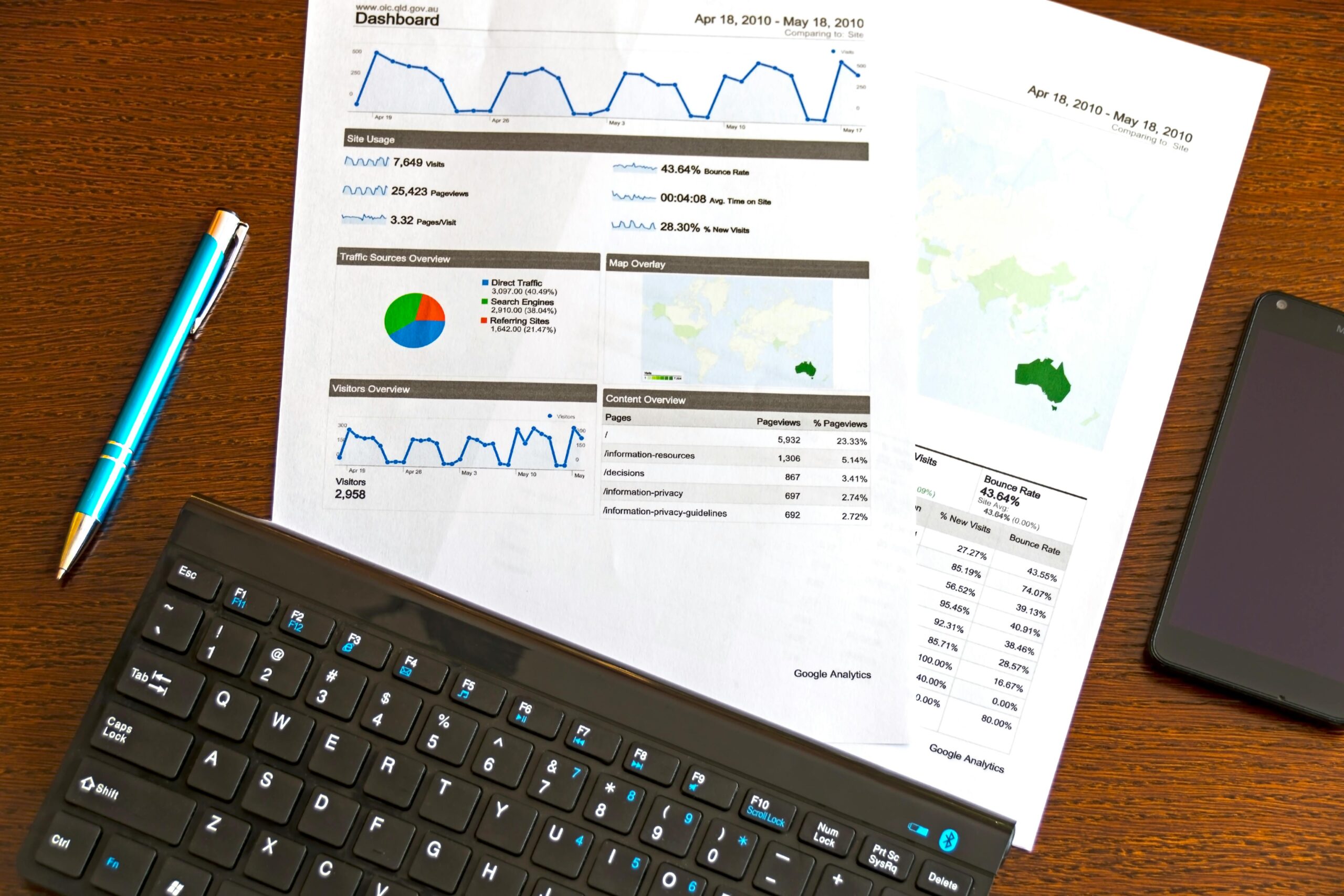Store Layouts & Space Planning
Design That Moves People — And Products
A well-planned store layout is crucial for creating an engaging and efficient shopping environment. Thoughtfully designed spaces not only improve customer flow but also maximize product visibility, leading to higher sales and a better overall shopping experience. Our Store Layouts & Space Planning services help retailers strategically arrange their store space to balance aesthetics, functionality, and brand identity.
We analyze customer behavior patterns to design intuitive store layouts that guide shoppers naturally through key product sections, ensuring effortless navigation and optimized sales opportunities. By positioning high-demand products strategically and creating inviting display areas, we enhance product placement effectiveness and encourage impulse purchases.

Function Meets Flow
Every square foot of your store holds value. We strategically design layouts that balance operational efficiency with customer journey mapping — from the entrance experience to impulse zones and checkout areas. The goal? Make it easy for your customers to explore, engage, and purchase.
In addition to space utilization, we focus on ergonomic design principles, ensuring a comfortable shopping experience with wide aisles, clear signage, and well-lit areas. Whether you're launching a new retail store or reconfiguring an existing one, our tailored space planning solutions help you create a store that is not only visually appealing but also highly functional and profitable.
Space That Works Smarter
Optimizing your space isn’t just about aesthetics — it’s about ROI. We help you plan for stock density, merchandising opportunities, staff movement, and storage without compromising on visual appeal or customer comfort. Every zone is designed to do more.
Adaptable Layouts for Growth
Whether you’re planning a new launch or redesigning an existing store, we create layouts that are scalable, modular, and future-ready. Need to adjust for seasonal displays? Expand a product line? Our flexible planning ensures your space evolves with your business.
Tailored for Your Brand & Business Goals
We don’t believe in one-size-fits-all templates. Our team collaborates with you to understand your brand identity, customer profile, and business model — whether you’re a high-end boutique, a fast-moving convenience chain, or an experiential flagship. The result is a layout that reflects your purpose and amplifies your brand.


Data-Driven Decisions, Not Guesswork
Our approach blends creativity with insight. We analyze footfall patterns, dwell times, and buying behavior to inform smarter planning. This ensures that high-value items get visibility, traffic bottlenecks are avoided, and the customer journey feels intuitive and enjoyable.
End-to-End Planning Support
From zoning diagrams and fixture planning to 3D mockups and vendor coordination, we support you through every stage of your store layout execution. We don’t just hand you a blueprint — we help you bring it to life.






